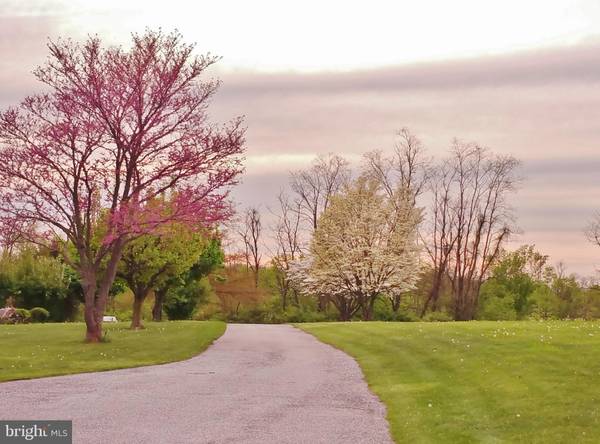Bought with Darren L Sheppard • Execuhome Realty
$285,000
$324,900
12.3%For more information regarding the value of a property, please contact us for a free consultation.
33 JOHN OWINGS RD Westminster, MD 21158
3 Beds
4 Baths
2,786 SqFt
Key Details
Sold Price $285,000
Property Type Single Family Home
Sub Type Detached
Listing Status Sold
Purchase Type For Sale
Square Footage 2,786 sqft
Price per Sqft $102
Subdivision Weller Estates
MLS Listing ID 1000430703
Sold Date 06/16/17
Style Ranch/Rambler
Bedrooms 3
Full Baths 4
HOA Y/N N
Year Built 1978
Available Date 2017-04-24
Annual Tax Amount $3,942
Tax Year 2016
Lot Size 3.000 Acres
Acres 3.0
Property Sub-Type Detached
Source MRIS
Property Description
Reduced! As-Is! Rarely offered all-brick ranch on 3AC /w 32x19 barn /w Elec. New owners may want to update, but perfectly livable as-is. Hilltop views and a huge deck, partly enclosed and heated. Great lot close to town, no city taxes. Newer HVAC Ext Warranty on A/C) . Lots of natural light in the Basement and tons of options make this home perfect for you to customize. Cable Internet Available.
Location
State MD
County Carroll
Direction South
Rooms
Other Rooms Dining Room, Primary Bedroom, Bedroom 2, Bedroom 3, Kitchen, Game Room, Family Room, Laundry, Photo Lab/Darkroom, Screened Porch
Basement Connecting Stairway, Outside Entrance, Rear Entrance, Full, Fully Finished, Walkout Level, Windows
Main Level Bedrooms 3
Interior
Interior Features Combination Kitchen/Dining, Other, Breakfast Area, Kitchen - Island, Primary Bath(s), Entry Level Bedroom, Recessed Lighting, Floor Plan - Open
Hot Water Oil
Heating Forced Air
Cooling Central A/C
Fireplaces Number 2
Fireplaces Type Mantel(s), Flue for Stove
Fireplace Y
Window Features Double Pane
Heat Source Oil, Electric
Exterior
Exterior Feature Deck(s), Patio(s), Enclosed, Porch(es)
Parking Features Garage Door Opener, Garage - Side Entry
Garage Spaces 2.0
Utilities Available Under Ground, Cable TV Available
View Y/N Y
Water Access N
View Pasture
Roof Type Asphalt
Street Surface Paved
Accessibility Other Bath Mod, Level Entry - Main
Porch Deck(s), Patio(s), Enclosed, Porch(es)
Road Frontage City/County
Attached Garage 2
Total Parking Spaces 2
Garage Y
Private Pool N
Building
Lot Description Backs to Trees, Premium, Private, Open
Story 2
Sewer Septic Exists
Water Well
Architectural Style Ranch/Rambler
Level or Stories 2
Additional Building Above Grade, Below Grade
New Construction N
Schools
Middle Schools East
High Schools Winters Mill
School District Carroll County Public Schools
Others
Senior Community No
Tax ID 0707042604
Ownership Fee Simple
Special Listing Condition Undisclosed
Read Less
Want to know what your home might be worth? Contact us for a FREE valuation!

Our team is ready to help you sell your home for the highest possible price ASAP







