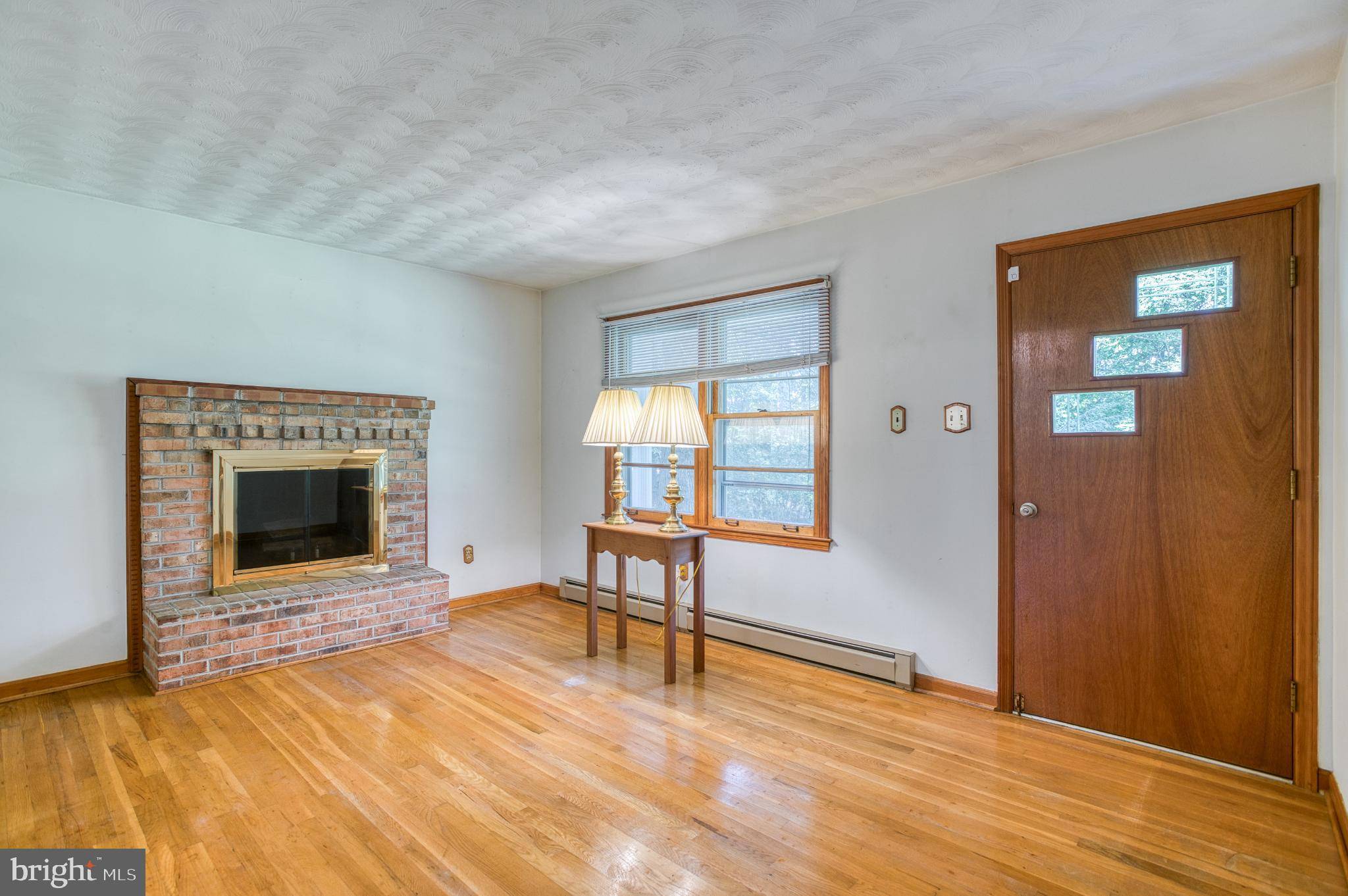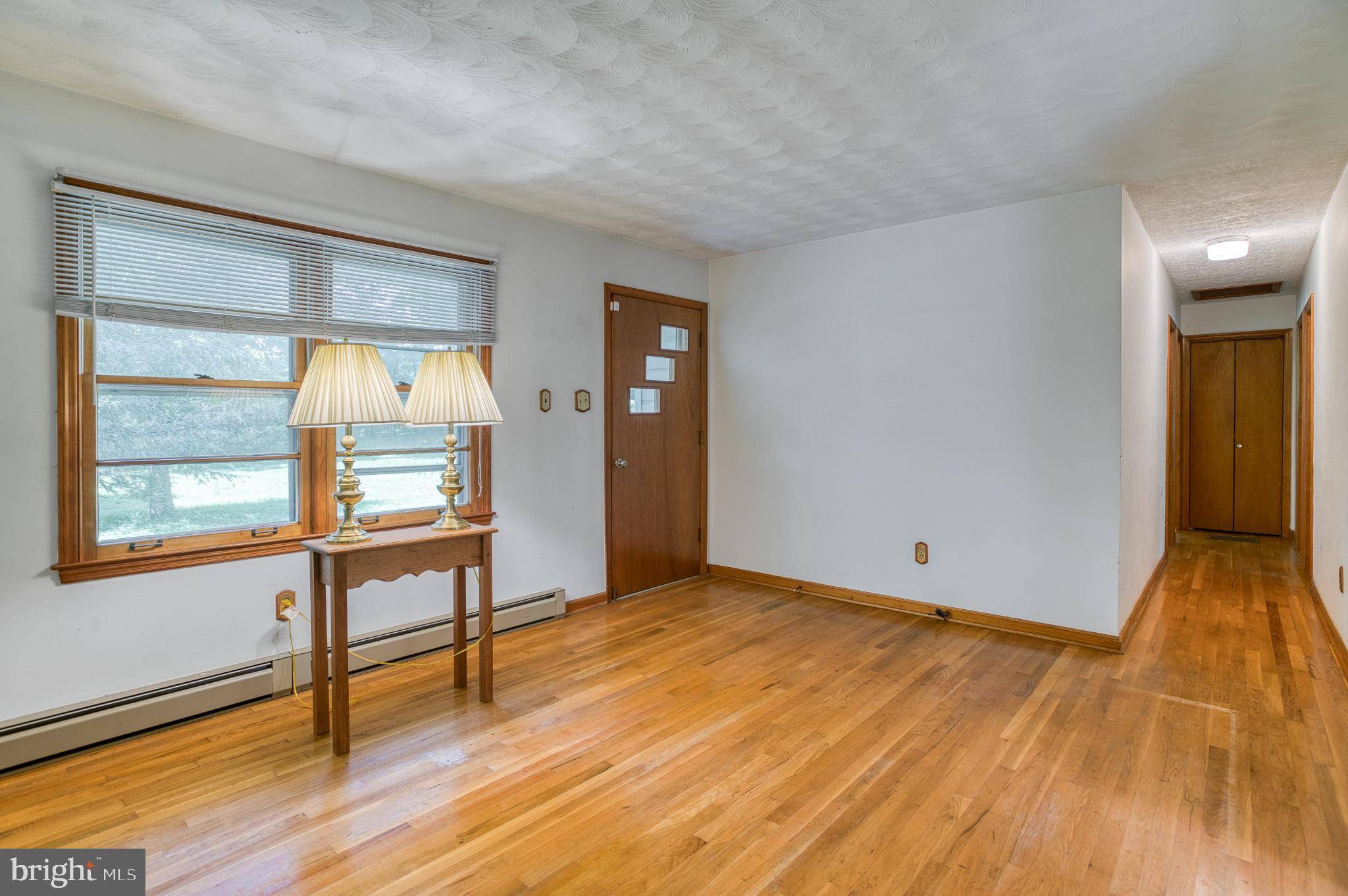6447 WATERFORD RD Rixeyville, VA 22737
3 Beds
2 Baths
1,996 SqFt
UPDATED:
Key Details
Property Type Single Family Home
Sub Type Detached
Listing Status Active
Purchase Type For Sale
Square Footage 1,996 sqft
Price per Sqft $217
Subdivision Waterford Run
MLS Listing ID VACU2011032
Style Ranch/Rambler
Bedrooms 3
Full Baths 2
HOA Y/N N
Abv Grd Liv Area 998
Year Built 1969
Annual Tax Amount $1,481
Tax Year 2024
Lot Size 3.730 Acres
Acres 3.73
Property Sub-Type Detached
Source BRIGHT
Property Description
Escape to peace and privacy on 3.73 beautiful acres with this well-built 3BR/2BA rambler—tucked away from the hustle, yet conveniently close to Rt 229 for easy commuting. This charming home offers solid bones, timeless features, and endless potential for your personal updates and creative vision.
Step inside to find gorgeous hardwood floors throughout the main level, a sun-filled living room anchored by a stunning brick fireplace, and an eat-in kitchen with plenty of table space for casual dining. Three spacious bedrooms and a full bath featuring classic retro ceramic tile complete the main floor.
The fully finished lower level provides fantastic bonus living space—complete with a second kitchen, dining area, a generously sized family room with a wood-burning stove, full bathroom, laundry room, and an extra room perfect for a home office, guest suite, playroom, or hobby space.
Outdoors, enjoy wide open space and wooded privacy. The large yard is ideal for gardening, raising animals, or even starting a small farmette. The oversized detached garage offers room for car projects, woodworking, or serious storage—with two bonus storage areas attached. You'll also find a large woodshed stocked and ready for winter, a dog kennel, additional outbuildings, and even a chicken coop ready to be restored.
A small stream runs along the back of the property, adding to the natural beauty and country charm. Whether you're seeking a peaceful full-time residence or a weekend getaway, this property is bursting with potential to become your dream homestead.
Location
State VA
County Culpeper
Zoning A1
Rooms
Other Rooms Living Room, Dining Room, Primary Bedroom, Bedroom 2, Bedroom 3, Kitchen, Family Room, Laundry, Office, Bathroom 1, Bathroom 2
Basement Combination, Daylight, Partial, Fully Finished, Improved, Interior Access, Outside Entrance, Rear Entrance, Space For Rooms, Walkout Stairs
Main Level Bedrooms 3
Interior
Interior Features 2nd Kitchen, Attic, Bathroom - Tub Shower, Ceiling Fan(s), Combination Kitchen/Dining, Dining Area, Entry Level Bedroom, Floor Plan - Traditional, Kitchen - Eat-In, Kitchen - Table Space, Stove - Wood, Wood Floors
Hot Water Electric
Heating Baseboard - Electric, Wood Burn Stove
Cooling Window Unit(s)
Flooring Carpet, Hardwood, Vinyl
Fireplaces Number 1
Fireplaces Type Brick
Equipment Dryer, Oven - Wall, Cooktop, Refrigerator, Washer, Water Heater
Furnishings No
Fireplace Y
Appliance Dryer, Oven - Wall, Cooktop, Refrigerator, Washer, Water Heater
Heat Source Electric, Wood
Laundry Basement, Dryer In Unit, Hookup, Washer In Unit
Exterior
Exterior Feature Porch(es)
View Y/N N
Water Access N
View Trees/Woods
Roof Type Shingle
Accessibility None
Porch Porch(es)
Garage N
Private Pool N
Building
Lot Description Backs to Trees, Front Yard, Landscaping, Level, Partly Wooded, Private, Rear Yard, Road Frontage, Rural, Secluded, Stream/Creek, Trees/Wooded
Story 1
Foundation Block
Sewer Septic = # of BR
Water Private
Architectural Style Ranch/Rambler
Level or Stories 1
Additional Building Above Grade, Below Grade
Structure Type Dry Wall,Plaster Walls,Paneled Walls
New Construction N
Schools
School District Culpeper County Public Schools
Others
Pets Allowed Y
Senior Community No
Tax ID 13A 1 11
Ownership Fee Simple
SqFt Source Estimated
Acceptable Financing Cash, Conventional, FHA
Horse Property N
Listing Terms Cash, Conventional, FHA
Financing Cash,Conventional,FHA
Special Listing Condition Standard
Pets Allowed No Pet Restrictions






