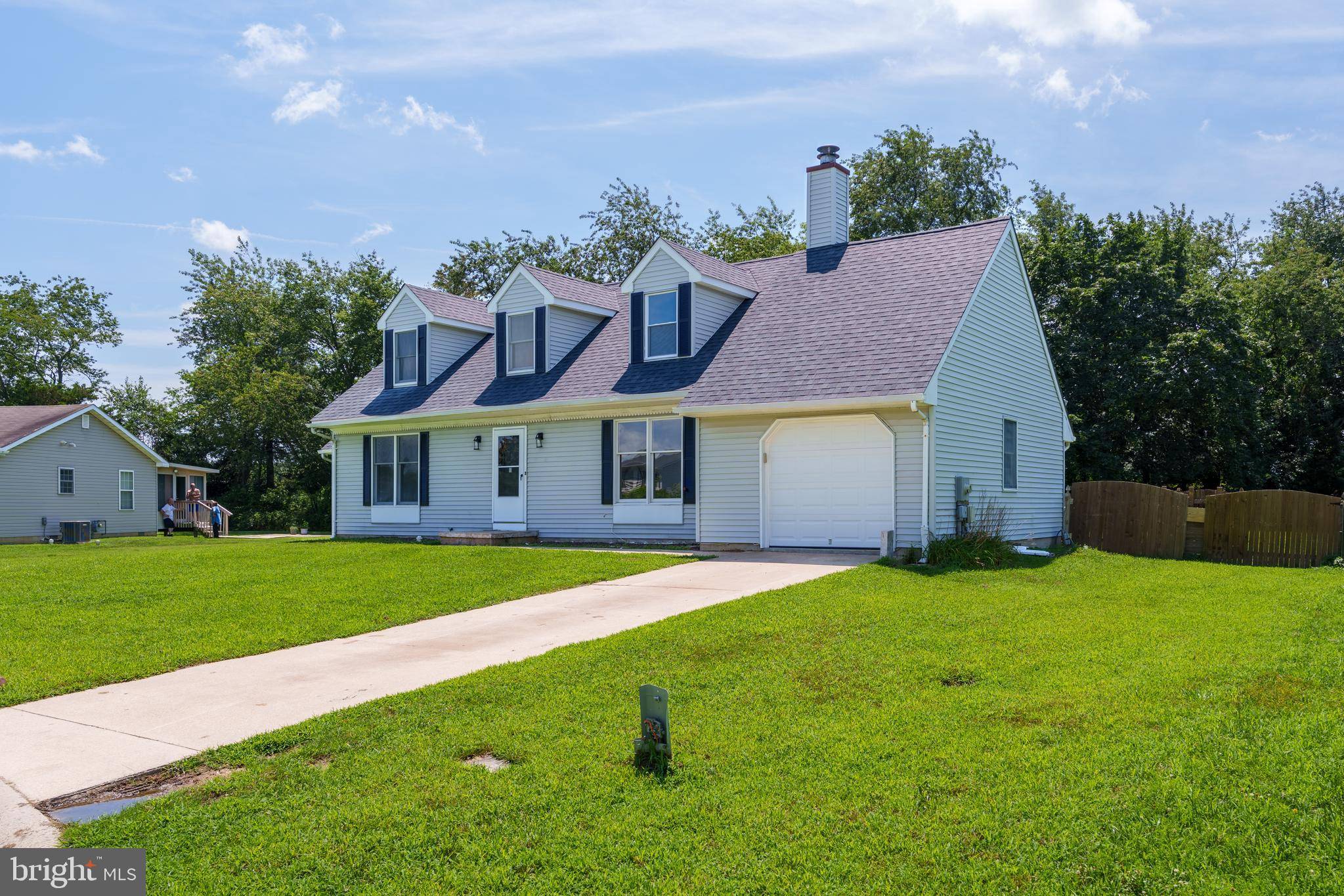230 SHEFFIELD DR Dover, DE 19901
5 Beds
3 Baths
2,301 SqFt
UPDATED:
Key Details
Property Type Single Family Home
Sub Type Detached
Listing Status Active
Purchase Type For Rent
Square Footage 2,301 sqft
Subdivision Sheffield Farms
MLS Listing ID DEKT2039470
Style Cape Cod
Bedrooms 5
Full Baths 2
Half Baths 1
HOA Y/N N
Abv Grd Liv Area 2,301
Year Built 1989
Available Date 2025-07-18
Lot Size 0.426 Acres
Acres 0.43
Lot Dimensions 75.00 x 211.63
Property Sub-Type Detached
Source BRIGHT
Property Description
This beautifully updated 5-bedroom, 2.5-bath home offers modern living with all-new everything! The main floor features 3 bedrooms and 1.5 baths, making it perfect for convenient single-level living. Enjoy stylish and durable LVP flooring throughout, a brand-new kitchen with all-new cabinets, and brand-new appliances—including a dishwasher being installed on 7/22.
The home also features a large, fully fenced yard, a 1-car garage, and a 2-car driveway, providing ample space for parking and outdoor enjoyment. Fencing repairs are scheduled to be completed the week of 7/21.
Tenant is responsible for lawn care and snow removal. Pets are welcome with a deposit, and regular cleanup of pet waste is required.
📌 Important: Please do not apply through Zillow. Interested parties should contact the listing agent directly for more information or to schedule a showing.
Don't miss out on this turn-key rental in a great location!
Location
State DE
County Kent
Area Capital (30802)
Zoning RS1
Rooms
Main Level Bedrooms 3
Interior
Interior Features Bathroom - Tub Shower, Combination Kitchen/Dining
Hot Water Electric
Cooling Central A/C
Flooring Luxury Vinyl Plank
Fireplaces Number 1
Inclusions washer & dryer , dishwasher , stove , refrigerator
Equipment Built-In Microwave, Dishwasher, Dryer - Electric, ENERGY STAR Clothes Washer, ENERGY STAR Refrigerator, Oven - Single, Water Heater
Furnishings No
Fireplace Y
Appliance Built-In Microwave, Dishwasher, Dryer - Electric, ENERGY STAR Clothes Washer, ENERGY STAR Refrigerator, Oven - Single, Water Heater
Heat Source Natural Gas
Laundry Main Floor
Exterior
Parking Features Garage - Front Entry
Garage Spaces 1.0
Fence Fully
Utilities Available Natural Gas Available, Electric Available, Cable TV Available
Water Access N
Roof Type Architectural Shingle
Accessibility Ramp - Main Level
Attached Garage 1
Total Parking Spaces 1
Garage Y
Building
Story 2
Foundation Crawl Space
Sewer Public Sewer
Water Public
Architectural Style Cape Cod
Level or Stories 2
Additional Building Above Grade, Below Grade
Structure Type Dry Wall
New Construction N
Schools
Middle Schools William Henry M.S.
High Schools Dover H.S.
School District Capital
Others
Pets Allowed Y
Senior Community No
Tax ID ED-00-05701-06-5300-000
Ownership Other
SqFt Source Assessor
Miscellaneous None
Horse Property N
Pets Allowed Dogs OK, Cats OK






