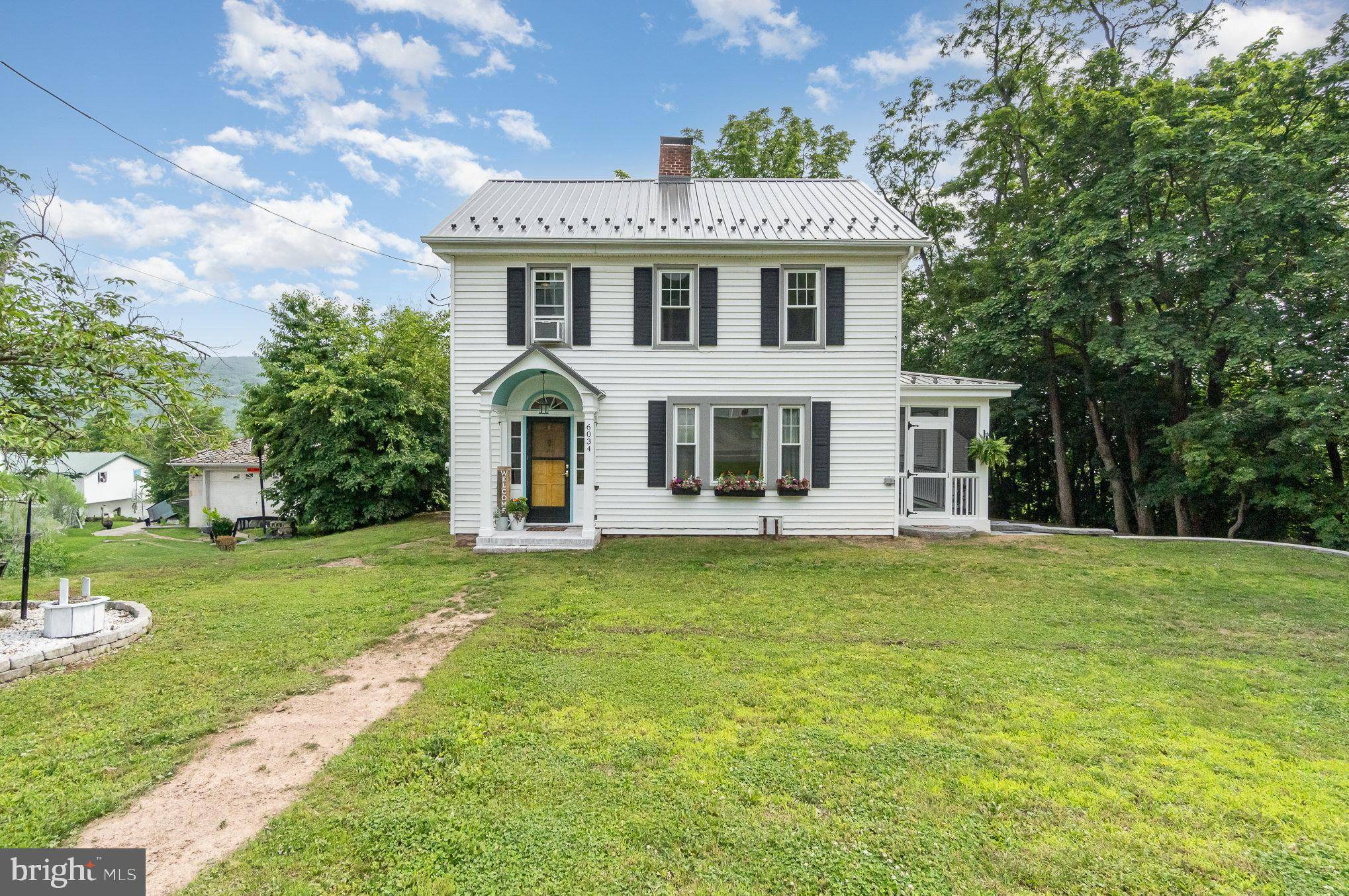6034 ROUTE 209 Lykens, PA 17048
3 Beds
1 Bath
1,638 SqFt
OPEN HOUSE
Sat Jun 21, 1:00pm - 4:00pm
UPDATED:
Key Details
Property Type Single Family Home
Sub Type Detached
Listing Status Active
Purchase Type For Sale
Square Footage 1,638 sqft
Price per Sqft $176
Subdivision None Available
MLS Listing ID PADA2046118
Style Traditional
Bedrooms 3
Full Baths 1
HOA Y/N N
Abv Grd Liv Area 1,638
Year Built 1928
Available Date 2025-06-16
Annual Tax Amount $1,825
Tax Year 2020
Lot Size 0.460 Acres
Acres 0.46
Property Sub-Type Detached
Source BRIGHT
Property Description
Step into a world of timeless elegance with this stunning 1928 traditional home, where classic craftsmanship meets modern comfort. Nestled on a generous 0.46-acre lot, this detached residence boasts a captivating valley view that invites tranquility into your daily life. As you enter, the rich hardwood floors guide you through a thoughtfully designed layout, featuring a cozy dining area perfect for gatherings. The inviting living room, complete with a charming fireplace, serves as the heart of the home, radiating warmth and character. Natural light dances through the space, enhanced by ceiling fans that add a touch of comfort. The home offers three spacious bedrooms, each designed with comfort in mind, and an attic that provides ample storage or potential for creative expansion. Step outside to discover the exterior features that elevate this property. A welcoming porch invites you to relax and enjoy the serene surroundings, while the detached garage and stone driveway provide both functionality and style. An outbuilding adds extra storage or workshop space, catering to your hobbies and interests. Experience the perfect blend of historic charm and modern convenience, all while enjoying breathtaking views and a peaceful setting. Don't miss the opportunity to make this exquisite property your own!
Location
State PA
County Dauphin
Area Washington Twp (14066)
Zoning RESIDENTIAL
Rooms
Basement Full
Interior
Interior Features Attic, Ceiling Fan(s), Dining Area, Wood Floors
Hot Water Oil
Heating Radiator
Cooling Window Unit(s)
Flooring Hardwood
Fireplaces Number 1
Fireplaces Type Electric
Equipment Dryer - Electric, Extra Refrigerator/Freezer, Oven/Range - Electric, Washer
Fireplace Y
Window Features Screens,Storm
Appliance Dryer - Electric, Extra Refrigerator/Freezer, Oven/Range - Electric, Washer
Heat Source Oil
Laundry Hookup
Exterior
Exterior Feature Porch(es)
Parking Features Additional Storage Area, Garage Door Opener, Garage - Side Entry
Garage Spaces 7.0
Water Access N
View Valley
Roof Type Shingle
Accessibility 2+ Access Exits
Porch Porch(es)
Total Parking Spaces 7
Garage Y
Building
Lot Description Landscaping
Story 2
Foundation Crawl Space
Sewer On Site Septic
Water Well
Architectural Style Traditional
Level or Stories 2
Additional Building Above Grade, Below Grade
New Construction N
Schools
High Schools Upper Dauphin Area
School District Upper Dauphin Area
Others
Senior Community No
Tax ID 66-017-021-000-0000
Ownership Fee Simple
SqFt Source Estimated
Acceptable Financing Cash, Conventional, FHA, USDA, VA
Listing Terms Cash, Conventional, FHA, USDA, VA
Financing Cash,Conventional,FHA,USDA,VA
Special Listing Condition Standard
Virtual Tour https://www.zillow.com/view-imx/f40ad0b0-944c-485d-ac8c-d44624ff9ed5?setAttribution=mls&wl=true&initialViewType=pano&utm_source=dashboard






